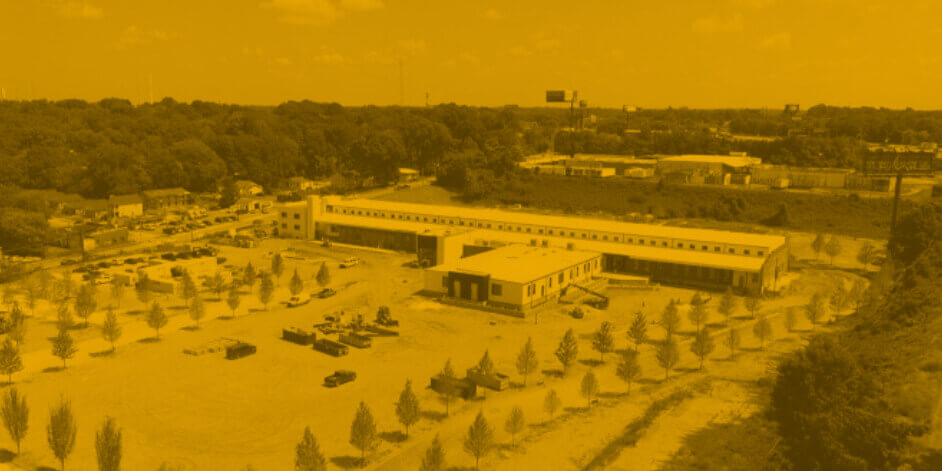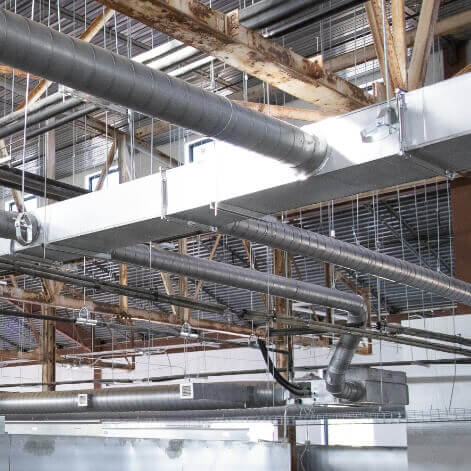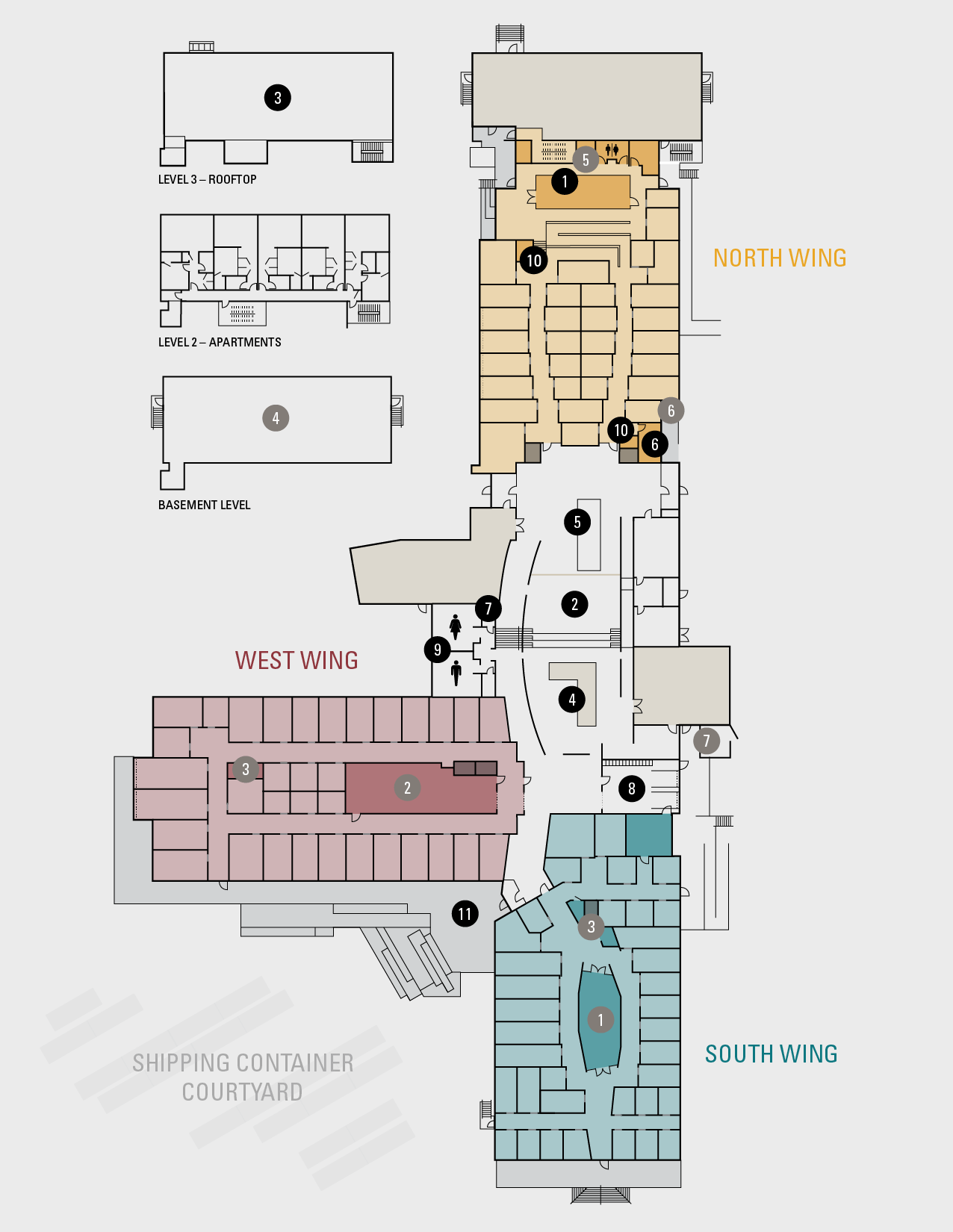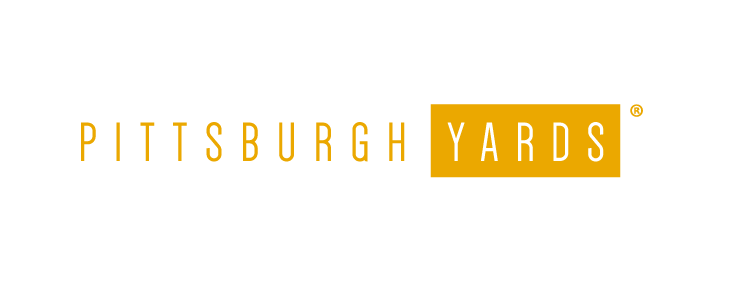Where you work has the power to support economic equity and prosperity for your Atlanta neighbors. Grow your business by joining an ecosystem that believes in strengthening and helping the community.
Our flexible office and creative maker spaces include 24/7 access to The Nia Building®, the stunning, dynamic heart of Pittsburgh Yards®.
- Office and studio spaces ranging in size from 131 to 224 sf
- From $700 to $1,500 per month
- Adjacent to the Atlanta BeltLine Southside Trail
- Flexible leases
- Free Parking
- EV charging stations
Download a map of The Nia Building’s spaces and common areas
DESIGN
- Stunning LEED® certified restored industrial building with rooftop solar array
- Abundant natural lighting via high clerestory windows
- Acoustical ceiling in central core to minimize noise distractions
CULTURE
- Designed and programmed to support a vibrant ecosystem of entrepreneurs and businesses
- Art and local history displays located throughout the building
- Greenspace retreat and exercise areas
CONVENIENCES
- 24/7 building access and North Wing access during normal business hours
- Professional on-site management, maintenance and cleaning
- Air conditioning throughout the building
- Water bottle refill stations
- Centrally located restrooms with showers, perfect for bike commuters
TECHNOLOGY
- Building-wide, high-speed Wi-Fi
- Security cameras and controlled access entry during non-business hours
LOCATION
- Direct access to the Atlanta BeltLine Southside Trail
- Immediate access to I-85/75
- Within two miles of I-20
- Minutes from the Hartsfield-Jackson International Airport and Ft. McPherson
MOBILITY
- 200+ free parking spaces in lighted lots and along private streets, with overflow and event parking
- 3 Electric Vehicle (EV) charging stations
- Multiple bike racks
- Served by two MARTA bus routes
- 12-minute bike ride to two MARTA stations






- NIA BUILDING FEATURES
- EXCLUSIVE TENANT FEATURES
THE NIA BUILDING FEATURES
- North conference and meeting space with A/V capability, flexible seating configurations and an adjacent break room with a refrigerator and prep space for serving refreshments*
- Amphitheater with portable screen and gathering space for 130+ people*
- Rooftop terrace and community event space*
- Common space with seating areas for breaks and informal meetings
- Indoor courtyard area with built-in seating around a central greenscape
- Copy room with metered color printer/copier access with unique user codes for convenient monthly billing based on actual usage
- Dedicated, private lactation/wellness room for nursing mothers
- Loading dock features two bays with large, roll-up doors and a dock leveler for deliveries
- Centrally located restrooms with two showers
- Two private rooms in the North Wing for personal meetings or phone calls
- Back Porch with built-in seating tiers at the Shipping Container Courtyard, adjacent to the BeltLine
*Available for members to rent at an hourly rate.
EXCLUSIVE OFFICE + MAKER SPACE TENANT FEATURES
Individual workspaces with lockable sliding doors, sturdy 10’ walls, durable concrete floors for optimized mobility and plenty of electrical outlets for equipment and tools
- South Meeting Room multipurpose space with A/V capability for meetings, creative activities, seminars, group lessons and more Creative Studio shared workspace in the South Wing for artists and creatives
- Two private retreat rooms in each wing for personal meetings or phone calls
- Central break room with refrigerator and microwave
- Secured mail and package delivery systems
- Centrally located garbage and recycling containers
Future amenities currently under development may include:
- Food and beverage vendors in market/café space
- Access to the Community Farmers Market
- Educational workshops and seminars for small business growth
- Industry-focused accelerator programs


